Hawkswell Avenue Wombourne, Wolverhampton £338,000
Please enter your starting address in the form input below.
Please refresh the page if trying an alernate address.
- A rare opportunity to purchase a fully modernised 2 bedroom detached bungalow within this much favoured part of Wombourne
- Beautifully presented to a high standard and in a MOVE IN condition
- Entrance hall, lounge to rear, conservatory, re-fitted kitchen with integrated appliances, large utility room
- Two good sized bedrooms, re-fitted bathroom and many other features associated with a property of this standard
- Full width driveway to front elevation, garage/storage or home-working space at the side
- Rear patio leading to fully landscaped gardens which have a sunny aspect and not directly overlooked
- Gas central heating and double glazing
- Close to local shops and Wombourne centre
- Must be viewed to be appreciated
A rare opportunity to purchase a fully modernised detached bungalow within this much favoured part of Wombourne. Enjoying a level approach with full width driveway and garage/storage or home-working space at the side. The patio leads to fully landscaped rear gardens which have a sunny aspect and are not directly overlooked. The accommodation, arranged on one floor, benefits from gas central heating, double glazing, a re-fitted bathroom and kitchen incorporating integrated appliances, together with many other features associated with a property of this standard. Having entrance hall, lounge to rear, conservatory, re-fitted kitchen, separate large utility room, two good sized bedrooms, re-fitted bathroom, garage/store room or gym. Must be viewed to be appreciated. EPC: D63 Council Tax is band D with Dudley MBC
Rooms
ENTRANCE HALL
LOUNGE (REAR) - 18' 3'' x 12' 8'' (5.56m x 3.86m)
With log burner and a lovely CONSERVATORY off
CONSERVATORY - 12' 1'' x 8' 5'' (3.68m x 2.56m)
FITTED KITCHEN (REAR) - 7' 9'' x 7' 6'' (2.36m x 2.28m)
With SEPARATE UTILITY ROOM off
UTILITY ROOM (REAR) - 11' 2'' x 8' 9'' (3.40m x 2.66m)
Off KITCHEN
BEDROOM NO. 1 (FRONT) - 13' 8'' x 9' 8'' (4.16m x 2.94m)
Having fitted wardrobes with mirror doors
BEDROOM NO. 2 (FRONT) - 10' 2'' x 8' 2'' (3.10m x 2.49m)
BATHROOM (SIDE) - 7' 5'' x 5' 4'' (2.26m x 1.62m)
GARAGE - 15' 5'' x 8' 9'' (4.70m x 2.66m)
FULL WIDTH DRIVEWAY
REAR GARDEN
Fully landscaped rear garden OFF lovely paved patio
Photo Gallery
EPC

Floorplans (Click to Enlarge)
Nearby Places
| Name | Location | Type | Distance |
|---|---|---|---|
Wolverhampton WV5 0HL

Andrew Cole Estates, 12 Townsend Place, Kingswinford, West Midlands, DY6 9JL
Sales: 01384 288 188 Lettings: 01384 282 100 | Email: enquiries@andrewcoleestates.com
Properties for Sale by Region | Properties to Let by Region | Privacy Statement | Cookies | Complaints Procedure | Client Money Protection Certificate
©
Andrew Cole Estates. All rights reserved.
Powered by Expert Agent Estate Agent Software
Estate agent websites from Expert Agent




.jpg)




.jpg)


.jpg)

.jpg)

.jpg)
.jpg)


.jpg)




.jpg)


.jpg)

.jpg)

.jpg)
.jpg)
 2
2  1
1  1
1 Mortgage Calculator
Mortgage Calculator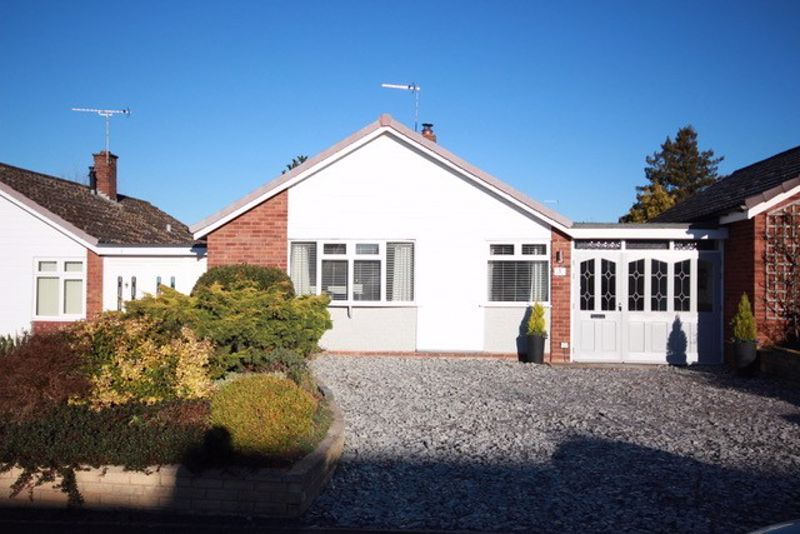
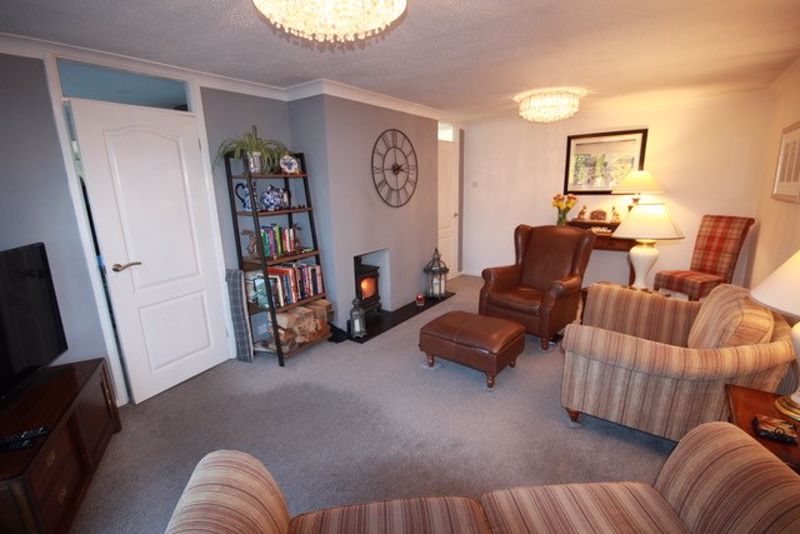
.jpg)
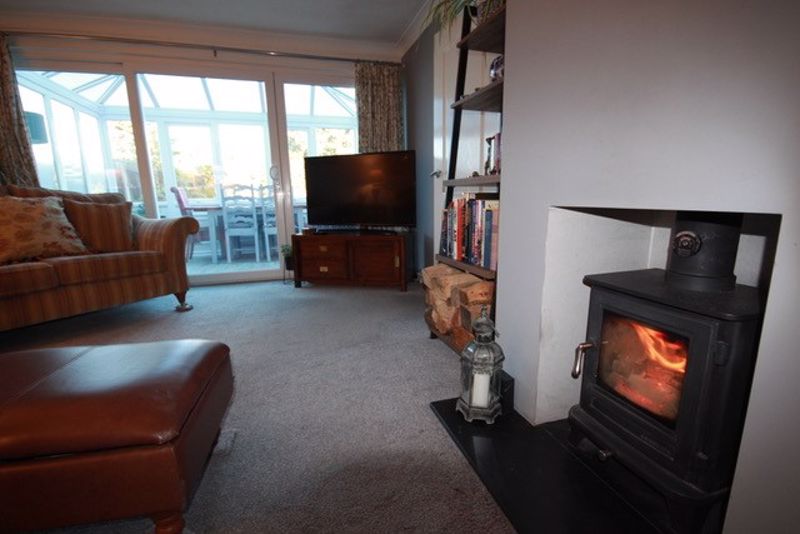
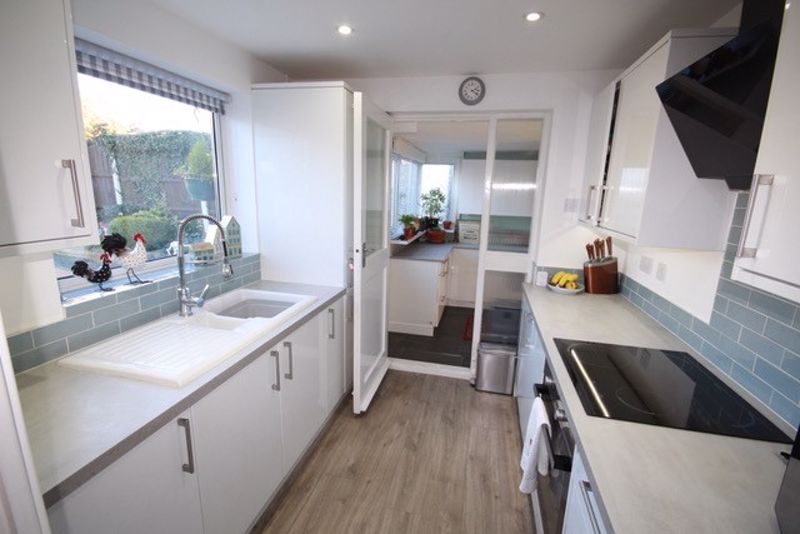
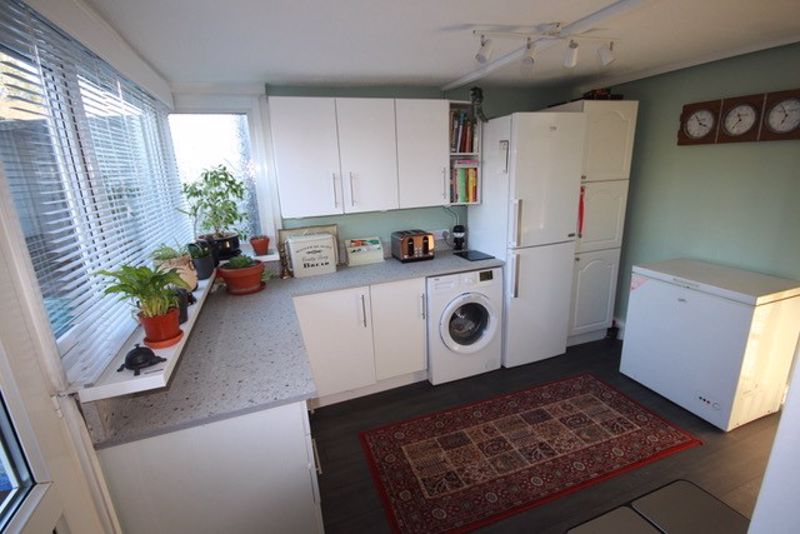
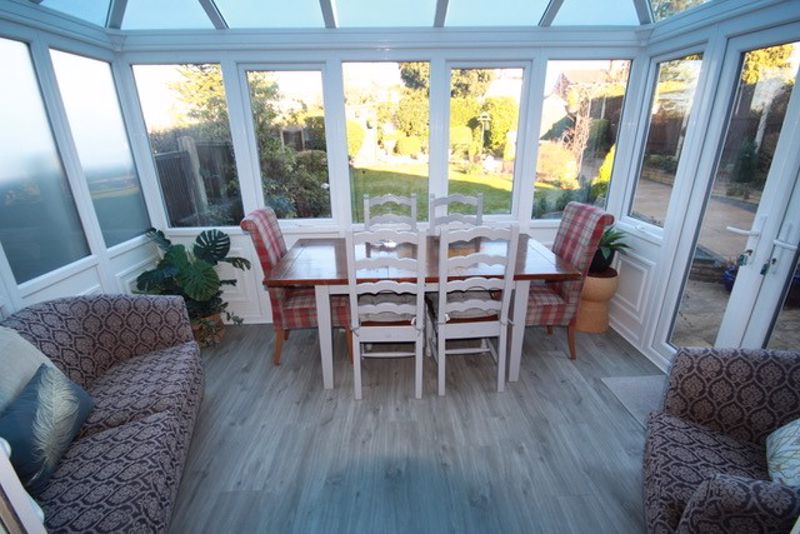
.jpg)
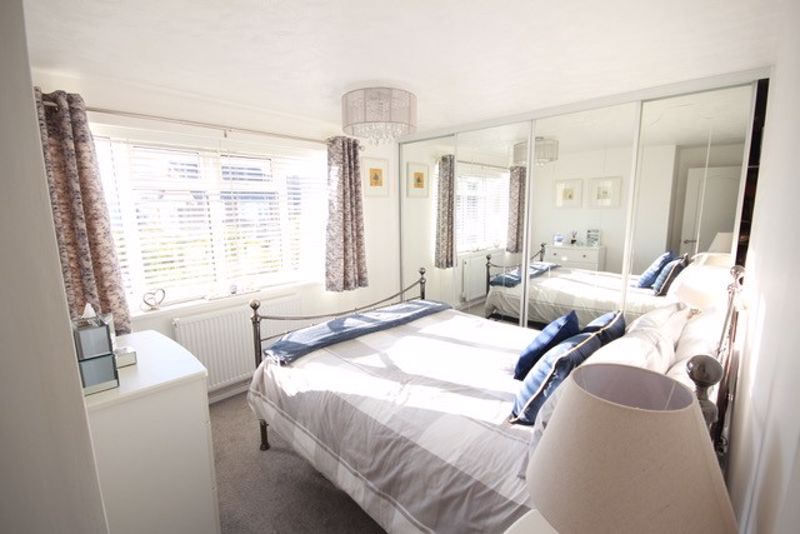
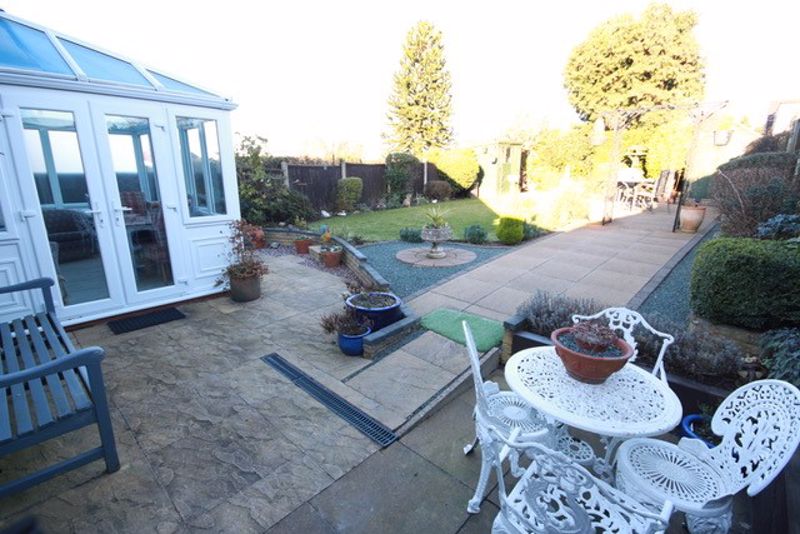
.jpg)
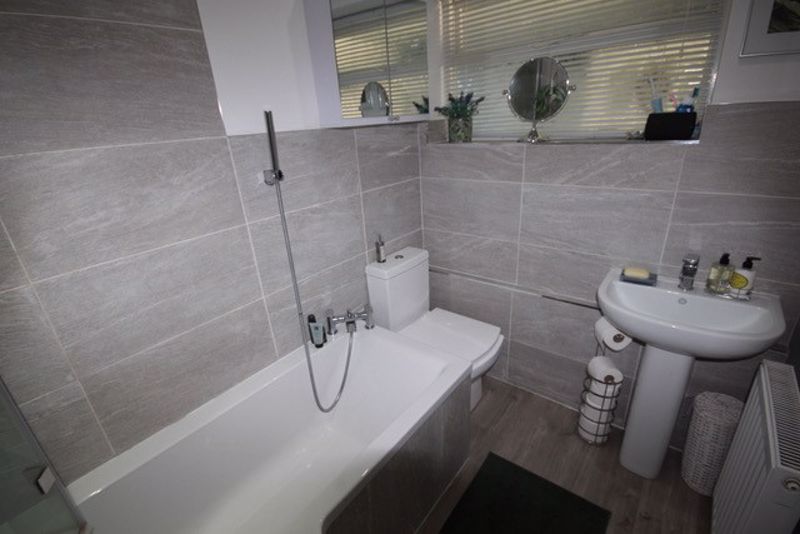
.jpg)
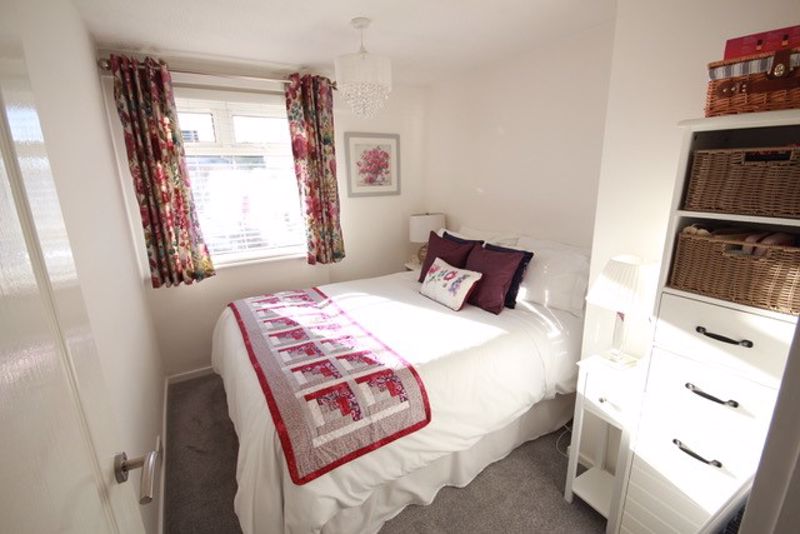
.jpg)
.jpg)

