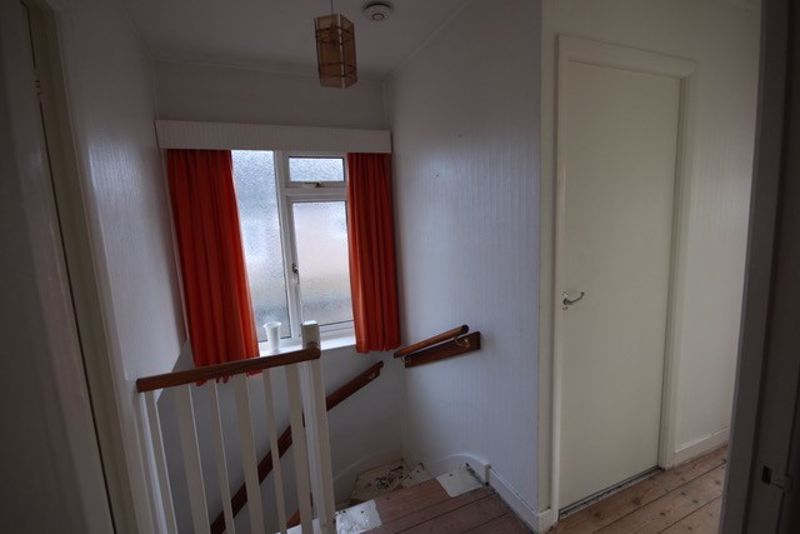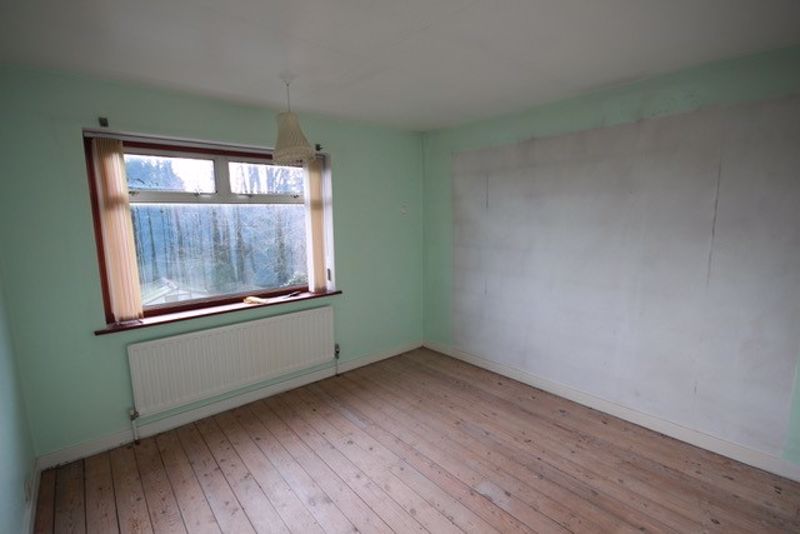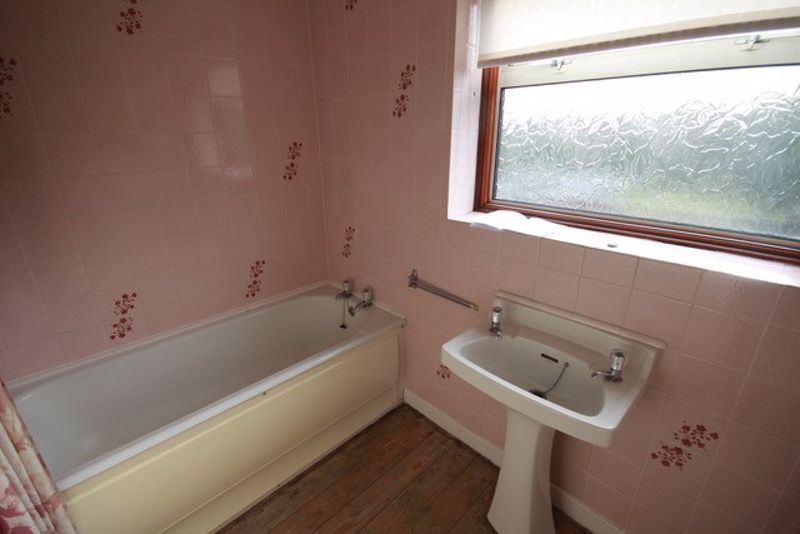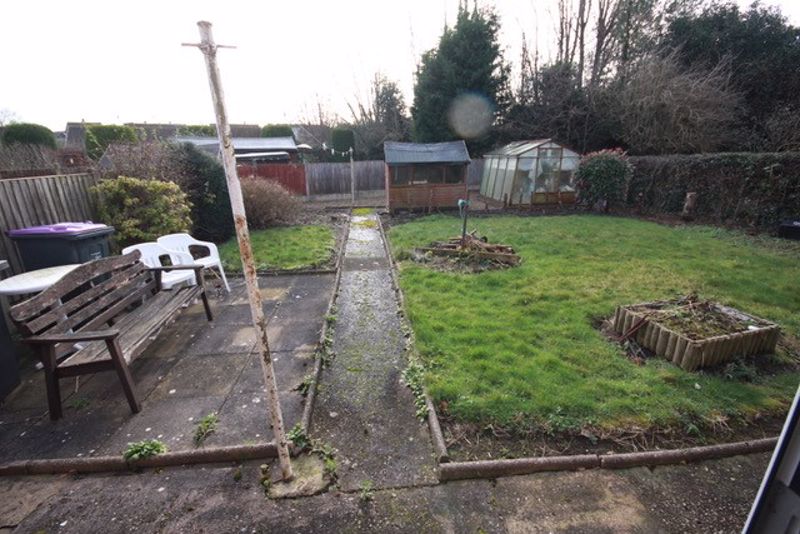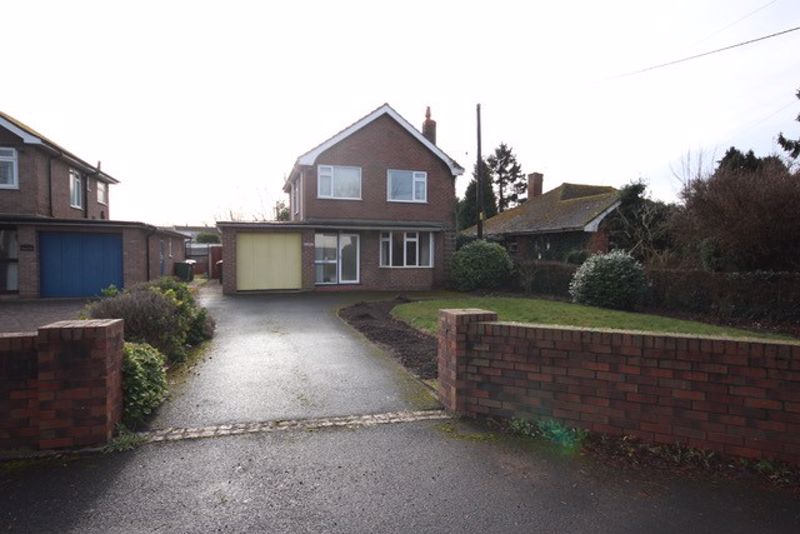Wellington Road Muxton, Muxton, Telford Guide Price £330,000
Please enter your starting address in the form input below.
Please refresh the page if trying an alernate address.
- This is the perfect opportunity to purchase a large detached residence in sought after location with planning permission already granted 2023
- Having a huge frontage providing ample parking with side access to both elevations
- Ground floor wc/utility, central heating/mixture of double glazing
- Ideally placed for schools, access to countryside and with local amenities at hand
- Stamp your own mark on a fine home with excellent potential
- Marketed with NO UPWARD CHAIN
- Early viewings are essential to avoid disappoitment
- NEW PRICE AS AT AUGUST 2024 of £330,000
'Braemar' is the essence of the typical English family home, a detached residence which has masses of potential benefitting from planning permission for a two storey extension which was granted on 18/08/2023. This will re-imagine the ground and first floor. Providing a superb modern family home with master bedroom, en suite shower room, three further first floor rooms and family bathroom and on the ground floor, the layout is re-planned to accommodate light and spacious rooms with an element of open plan living, a separate sitting room and ground floor shower room. Plans can be viewed on the Telford and Wrekin planning portal - reference number (TWC/2023/0458). This level plot has a frontage providing parking for several vehicles, a neatly kept foregarden, garage to the side with further access to the opposing elevation and gardens at the rear which offer an enviable degree of privacy. NO UPWARD CHAIN EPC: E54 Council Tax is band C with Telford & Wrekin Council
Rooms
CANOPY PORCH
ENTRANCE HALL
LOUNGE (FRONT) - 16' 0'' x 12' 2'' (4.87m x 3.71m)
SEPARATE DINING ROOM (REAR) - 9' 8'' x 9' 2'' (2.94m x 2.79m)
KITCHEN (REAR) - 9' 0'' x 8' 3'' (2.74m x 2.51m)
REAR LOBBY
UTILITY/WC (SIDE) - 7' 1'' x 4' 8'' (2.16m x 1.42m)
FIRST FLOOR LANDING
BEDROOM NO. 1 (FRONT) - 12' 5'' x 10' 9'' (3.78m x 3.27m)
BEDROOM NO. 2 (REAR) - 11' 1'' x 10' 8'' (3.38m x 3.25m)
BEDROOM NO. 3 (FRONT) - 7' 9'' x 7' 7'' (2.36m x 2.31m)
BATHROOM (REAR) - 7' 6'' x 5' 4'' (2.28m x 1.62m)
SEPARATE W.C.
GARAGE
LEVEL GARDENS TO FRONT AND REAR
Request A Viewing
Photo Gallery
EPC

Floorplans (Click to Enlarge)
Nearby Places
| Name | Location | Type | Distance |
|---|---|---|---|
Muxton, Telford TF2 8NL

Andrew Cole Estates, 12 Townsend Place, Kingswinford, West Midlands, DY6 9JL
Sales: 01384 288 188 Lettings: 01384 282 100 | Email: enquiries@andrewcoleestates.com
Properties for Sale by Region | Properties to Let by Region | Privacy Statement | Cookies | Complaints Procedure | Client Money Protection Certificate
©
Andrew Cole Estates. All rights reserved.
Powered by Expert Agent Estate Agent Software
Estate agent websites from Expert Agent

.jpg)




.jpg)





.jpg)




.jpg)





 3
3  2
2  2
2 Mortgage Calculator
Mortgage Calculator.jpg)
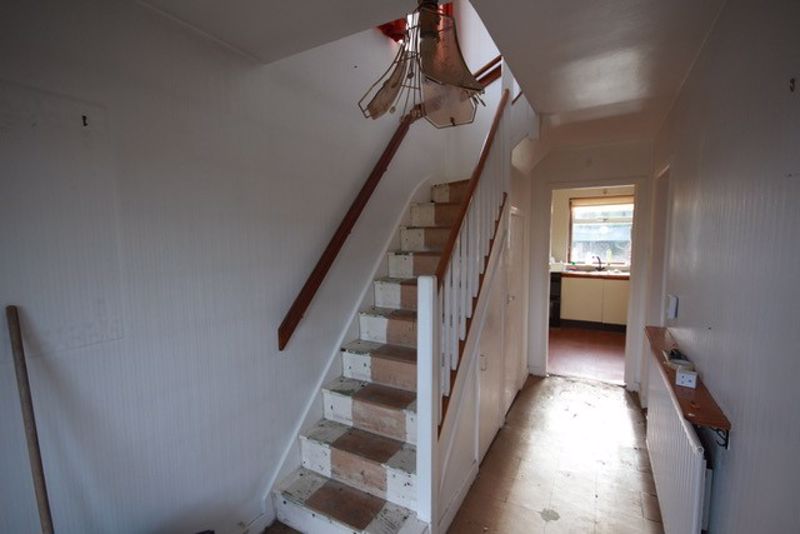
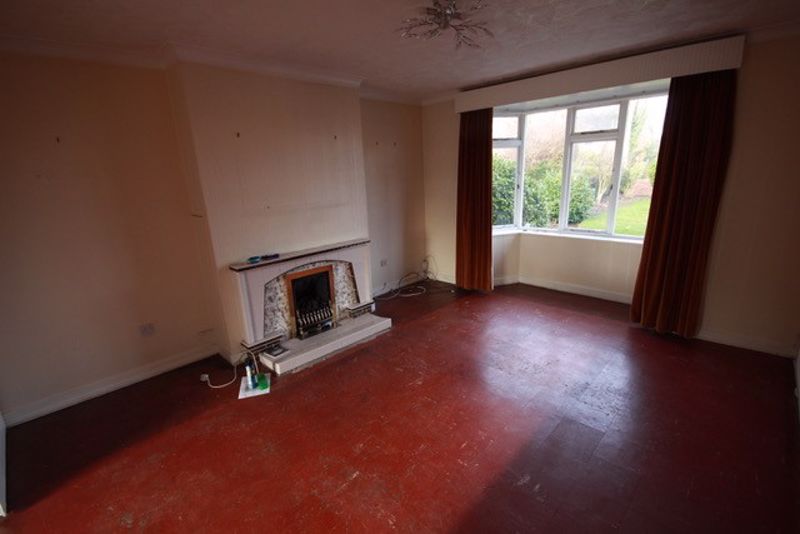

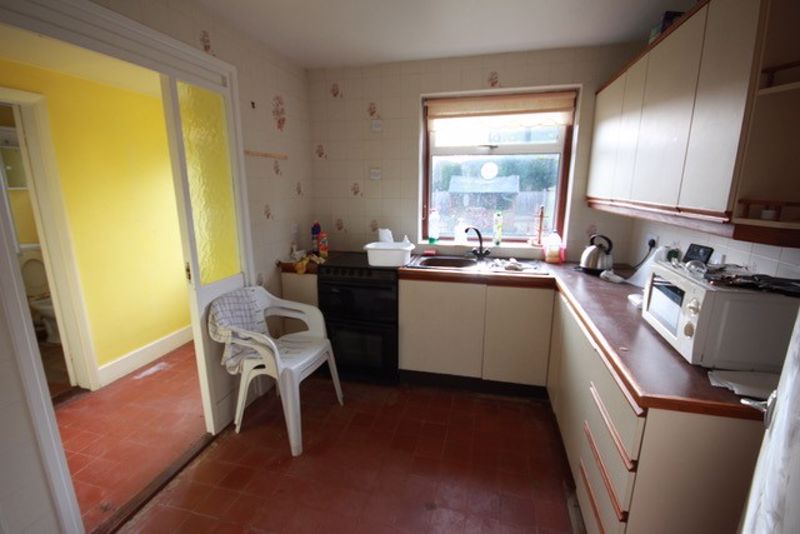
.jpg)
